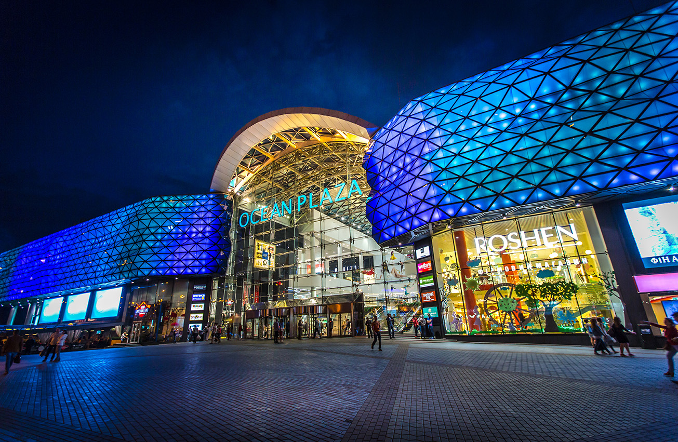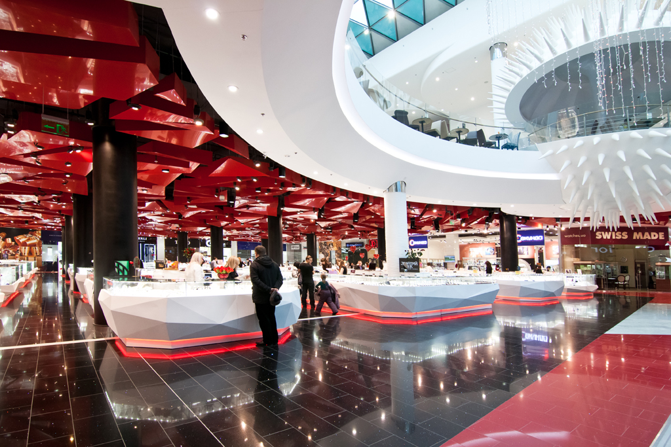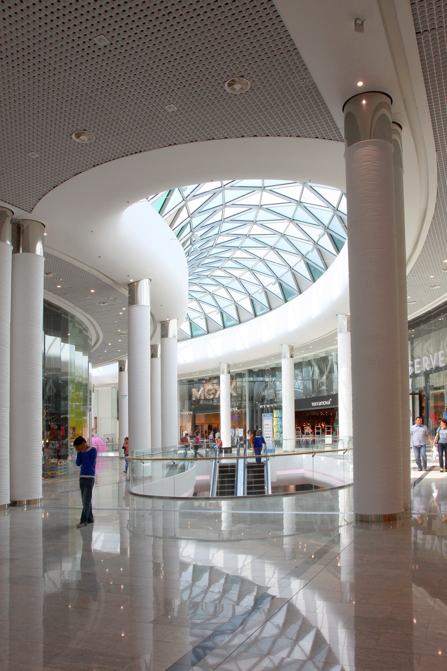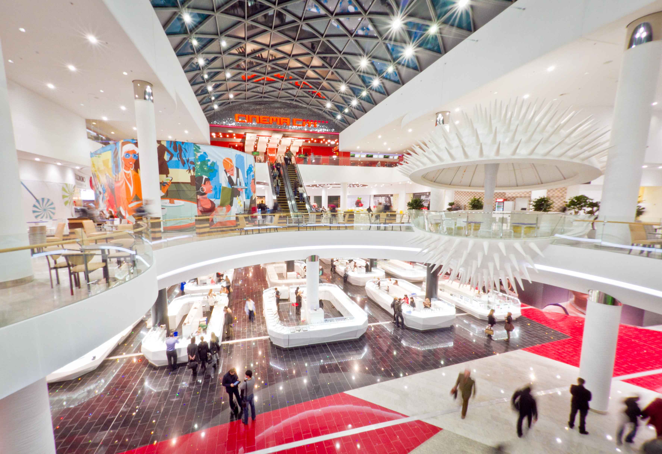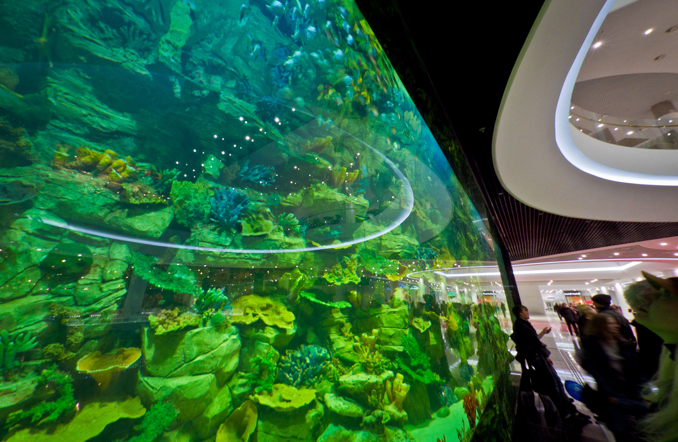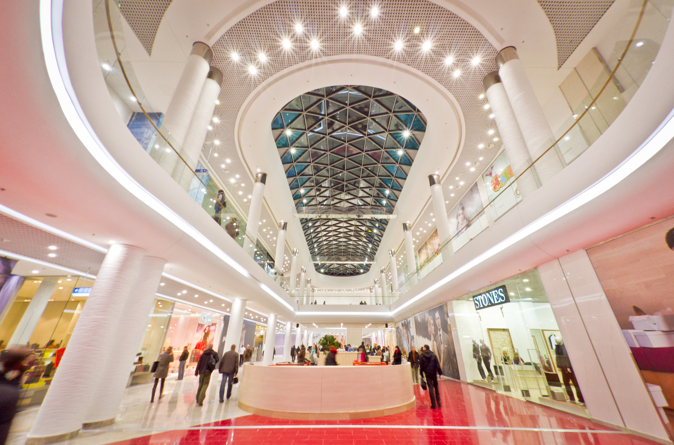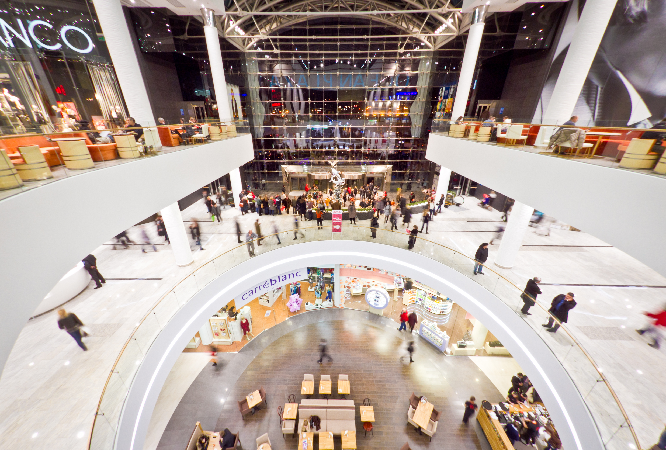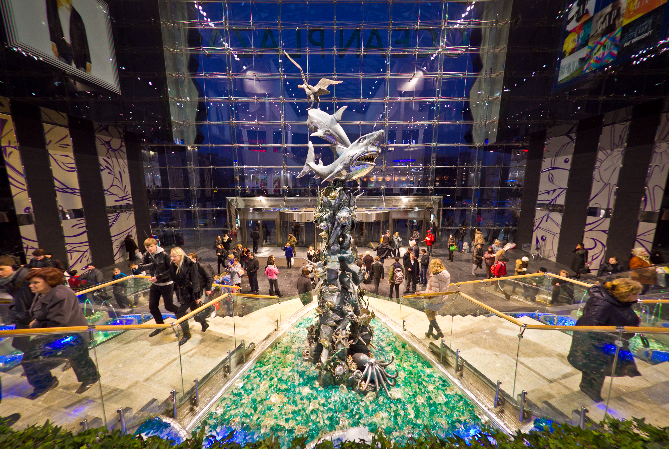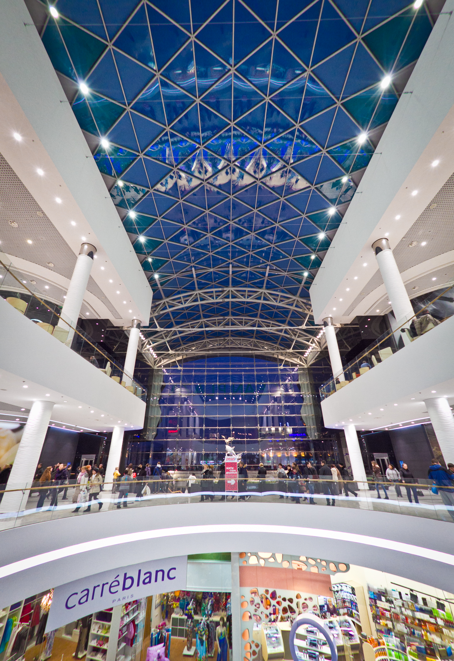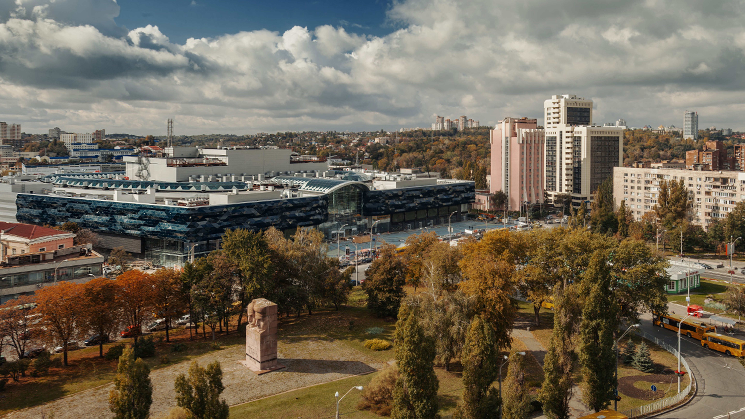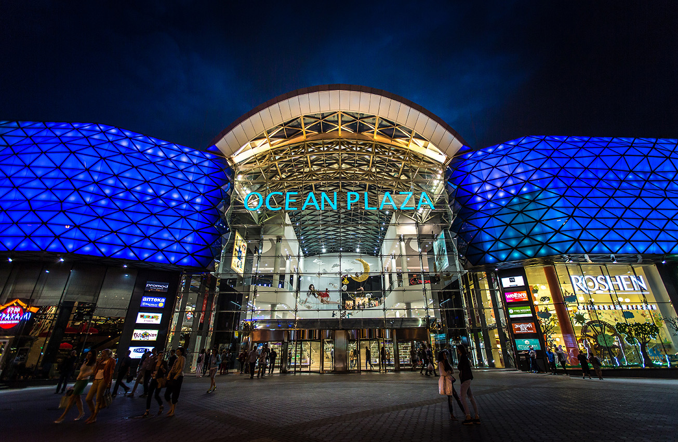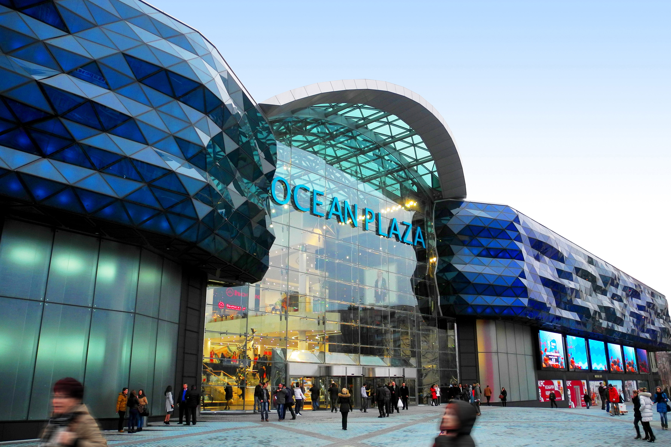

Ocean Plaza
Location 176, Antonovicha str., Kyiv, Ukraine
Status Built
Sectors Retai, Interior
Area 235 000 m²
Year 2012
Client KAN Development
Site www.oceanplaza.com.ua
The layout of the project and its setting in the city fabric is based on the analyses of pedestrian and vehicular movement adjacent to and on the site, public transport connections, and organisation of efficient servicing.
Dynamic and complex parametric facade made of glass elements resembles massive ocean waves. Special attention was given to the facade lighting, led lights inbuilt in each glass element allow creation of stunning light effects, like dynamic light compositions of different color and intensity, and dynamic advertisement. Secondary facades were executed in porcelain tiles and aluminum panels.
The main entrance to the shopping mall is strategically located on the Lybidska square, next to the Lybidska tube station, as well as the nearby train station. Secondary entrances are arranged along the commuters routes.
Sixteen meters high aquarium located in the main atrium showcases diverse collection of marine animals and forms the heart of the mall.
The chosen marketing name for the shopping mall Ocean Plaza determined most of the design decisions such as the eye catching exterior facade and interior design solutions.
Location 176, Antonovicha str., Kyiv, Ukraine
Status Built
Sectors Retai, Interior
Area 235 000 m²
Year 2012
Client KAN Development
Site www.oceanplaza.com.ua
The layout of the project and its setting in the city fabric is based on the analyses of pedestrian and vehicular movement adjacent to and on the site, public transport connections, and organisation of efficient servicing.
Dynamic and complex parametric facade made of glass elements resembles massive ocean waves. Special attention was given to the facade lighting, led lights inbuilt in each glass element allow creation of stunning light effects, like dynamic light compositions of different color and intensity, and dynamic advertisement. Secondary facades were executed in porcelain tiles and aluminum panels.
The main entrance to the shopping mall is strategically located on the Lybidska square, next to the Lybidska tube station, as well as the nearby train station. Secondary entrances are arranged along the commuters routes.
Sixteen meters high aquarium located in the main atrium showcases diverse collection of marine animals and forms the heart of the mall.
The chosen marketing name for the shopping mall Ocean Plaza determined most of the design decisions such as the eye catching exterior facade and interior design solutions.
